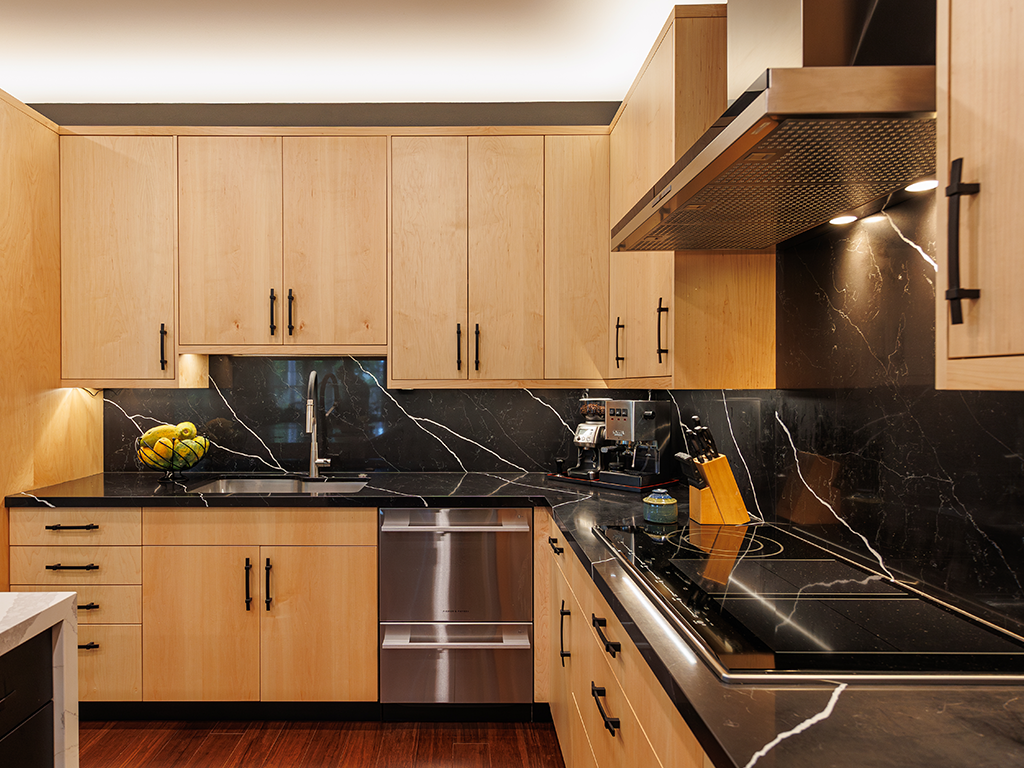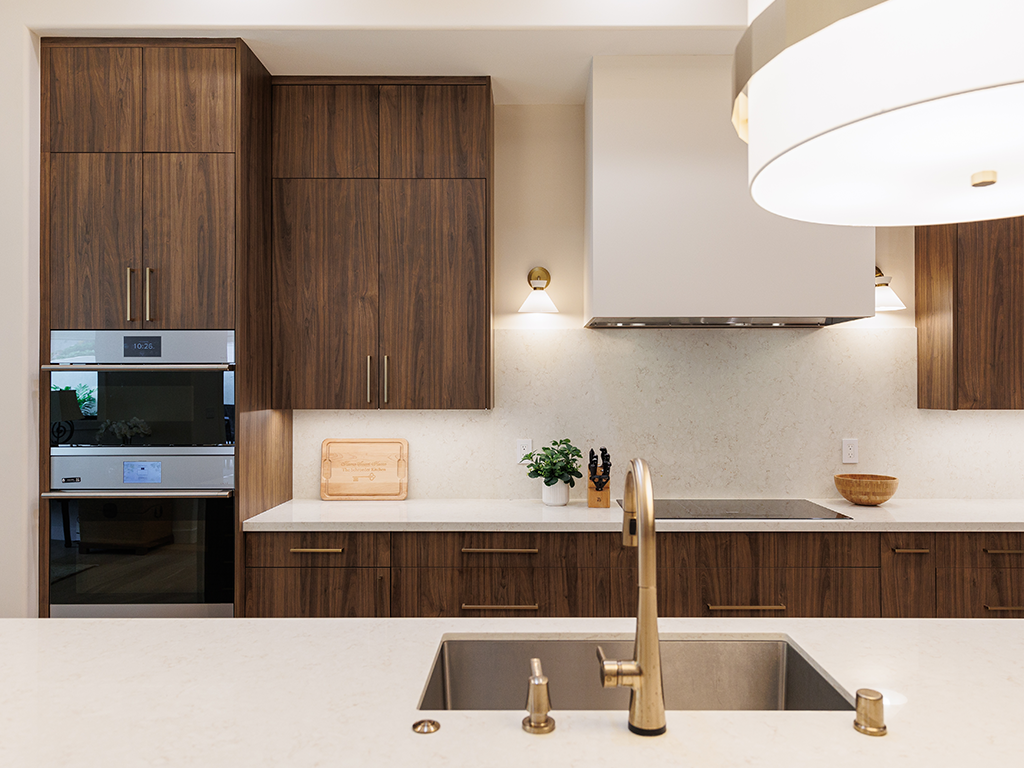Seamless and Smart
Asian flair meets modern design in this stylish Hawaii Kai kitchen renovation by John Cook Kitchens.

When it came time for a kitchen renovation, a Hawaii Kai couple turned to Shelley Tanner of John Cook Kitchens to bring their vision to life. The homeowners saw potential for a modernized, expanded kitchen that connected seamlessly with the dining and living areas in an open, functional layout. With help from Kenji Shibata of KS Dream Builders, the couple realized their kitchen renovation dreams and now enjoys a clean, cohesive and customized space.
“It’s a fun kitchen to be in,” says the homeowner. “We can entertain comfortably, but it’s still modest in size, so just the two of us feel right at home.

Before its transformation by John Cook Kitchens, the original kitchen felt dated, underutilized, and lacked both flow and functional workspace. Expanding the limited counter space and reimagining the kitchen island were top priorities.

The renovated kitchen not only maximized light, storage, and style—it also added dedicated desk spaces for the homeowners, who often find themselves working from this central hub of the home. Now, they can fully enjoy the comfort and functionality of working right from the kitchen.
Tanner worked with the couple’s ideas to incorporate features from their previous kitchen on the mainland while making better use of the square footage in their current one. One priority of their kitchen renovation was removing dividing walls that had created an enclosed breakfast or reading nook the couple rarely used. Balancing the homeowners’ personal styles was also key in the remodel—the homeowner leaned toward an indoor-outdoor island vibe, while her husband preferred a modern, minimalist look. Finishes combined warm, natural elements with contemporary lines.

“The homeowner really wanted a black-and-maple combo,” says Tanner. “She wanted the house to feel tropical, but the materials she gravitated toward were more Asian-inspired. She also had some beautiful Asian furniture and accessories, which all worked together in a really cohesive way.”
The island serves as the centerpiece of the kitchen, designed with practicality and entertaining in mind. Waterfall quartz countertops from Selective Stone, a prep sink, hidden pop-up ground-fault circuit interrupter outlets and a built-in wine cooler are among its personalized features. The homeowners also appreciate the “accessible, user-friendly and convenient” under-island storage.
The couple sourced many of their finishes independently, selecting lighting, appliances, matte black fixtures and pulls, and bamboo flooring. Tanner pulled these elements together in the overall design and supplied custom grain-matched maple veneer Bellmont cabinetry through John Cook Kitchens. For contrast, the island features matte black Porta doors—a durable polyethylene material made from recycled plastic that’s both stylish and sustainable. Matching black toe kicks tie the palette together.

Additional details help keep the kitchen sleek and streamlined. For the backsplash, angled outlet strips and undercabinet lighting were discreetly tucked beneath the uppers — a setup reminiscent of the couple’s previous mainland kitchen. Recessed lighting throughout the space complements the natural light from adjacent windows and brightens the room.
Storage was another top priority, which Tanner addressed by incorporating roll-outs, dividers and custom pantry cabinets.
“It’s always about taking a client’s wish list and translating it into the most efficient and beautiful layout possible,” says Tanner. “I follow a lot of the National Kitchen and Bath Association’s design principles to make sure the space flows and works for real life.”

The result is a thoughtfully designed kitchen that reflects the homeowners’ taste and lifestyle.
“It’s a huge transformation,” says Tanner. “I love how it turned out.”
For more of Tanner’s design insights, check out our Wahine in Construction feature and visit the John Cook Kitchens website at johncookkitchens.com to begin designing the kitchen of your dreams.






